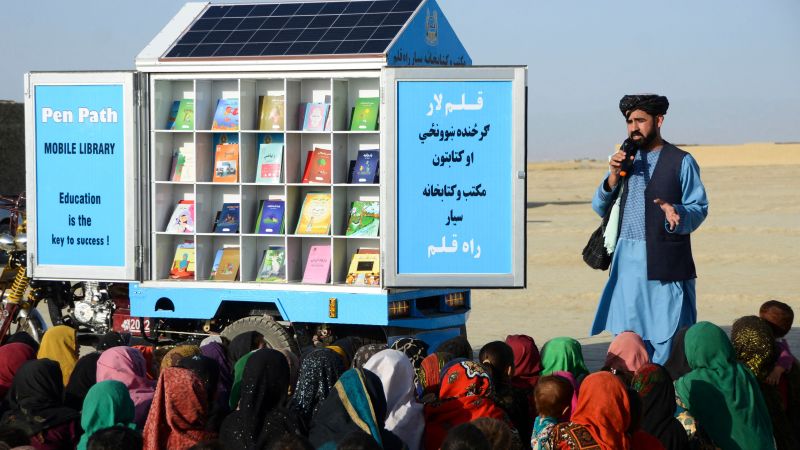From corporate conferences to weddings, modern events demand personalization and interactivity, which you can effortlessly provide through 3D walkthroughs and floorplanning solutions.
Integrating 3D floorplanning software into your events program at a restaurant, hotel, or unique venue is a game-changer that simplifies the entire planning process.
This user-friendly tool allows you to create detailed, interactive layouts that bring your vision to life, making it easy to experiment with different setups and optimize space.
It enhances communication with clients by providing a clear, visual representation of the event, reducing misunderstandings and ensuring everyone is on the same page. Plus, it streamlines the coordination process, helping to prevent last-minute surprises and ensuring that every event runs smoothly and professionally.
It’s Easier than You Think to Implement 3D Floorplanning Technology for your Venue’s Events
This handbook covers the following:
- Benefits of Using 3D Floorplans in Event Management
- Choosing the Right 3D Floor Planning Tech
- Key Features to Look For
- How to Maximize Efficiency with 3D Floorplans
- How to Optimize for Different Event Types
Get the Top Tool for Event Floorplanning
Need help managing events at your restaurant, hotel, or unique venue? Tripleseat, the #1 guest and event management software and Tripleseat Floorplans will make event planning a breeze. Tripleseat streamlines the event planning and execution process without increasing your workload. Access all the event features you need from a single platform. Book a demo to learn more.


1734894422-0/Copy-of-Untitled-(72)1734894422-0.png)




