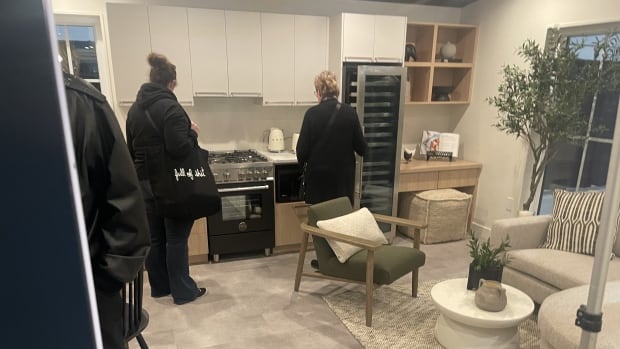Garden suites were supposed to increase housing density in Toronto, but city data shows people aren’t building them.
Toronto amended zoning two years ago to allow garden suites on most residential properties. The idea was to increase housing options in a city with little space to build.
But the city says just six have been built since the change.
The city defines a garden suite as “an additional self-contained living accommodation, usually located in the rear yard, but not on a public lane, separate or detached from the main house.” Essentially, the suites are like large, renovated sheds that homeowners can build on their properties as secondary dwellings to live in or rent out.
And while uptake has been low, vendors at the National Home Show say demand for the small, shed-like residences is growing, with some showcasing them for the first time.
Maria Perketa, who co-designed a model garden suite for this year’s show in downtown Toronto, says they can be used as homes for a variety of situations.
“It could be for rental income, it could be for parents aging in place, or it could be for growing children who, at this point in time, with the cost of living, can’t afford to purchase,” she said. “But it creates that independence.”
“The way we live is changing and evolving, and we are running out of space,” she said. “So by having garden lots and laneway suites, it’s capturing untapped spaces.”

Zoning changes added little secondary housing
In a report last month, city staff found that in the first two years since city hall’s amendments, there have been 244 applications from homeowners to build garden suites. As of November 2023, 97 permits have been issued, 57 suites are under construction and a grand total of six garden suites have been built.
But if the national home show is any indication, the housing industry is looking to make garden suites more common.

“There’s quite a few companies here at the show to specialize in building these accessory dwelling units,” said the home show’s director, Sharon Donaldson. Garden suites are one type of accessory dwelling unit, or ADU, a secondary, self-contained residence that shares a lot with a main residence.
Donaldson says garden suites reflect a general trend in Toronto toward smaller living spaces, and designers are working to make the most out of less, both practically and aesthetically.
Home show vendor says garden suite demand exists
Despite the current numbers in Toronto, one vendor says interest in garden suites and “backyard homes” is growing.
Glyn Holmes, co-founder of Resimate, a company that assesses properties for suitable garden suites and connects interested homeowners with builders, says since the company started in 2023, it’s completed about 12,000 lot assessments.
“So that gives you an idea of of the demand that’s there,” Holmes said.
Holmes added that interest has been noticeable at the home show Friday, where he was working with Eden Dwellings, a company that only recently started building and selling garden suites.
“Even a year ago at the show, the idea of a backyard home was something so new to people,” he said. But on the first day of the home show, Holmes said people had plenty with questions about construction, design and connection to water and electricity.

Pre-fab suites take only three months to install, Holmes said, with most of the work being done off-site in a factory. He believes that speed, combined with the “gentle density” garden suites offer, will soon make them more popular among homeowners, either as a way to bring in rental income, or to house older family members.
Still, the costs to build or install a garden suit aren’t cheap.
The home show’s 570-square-foot pre-fab feature garden suite for instance, is selling for just over $200,000.



1734916544-0/FotoJet-(2)1734916544-0.jpg)



